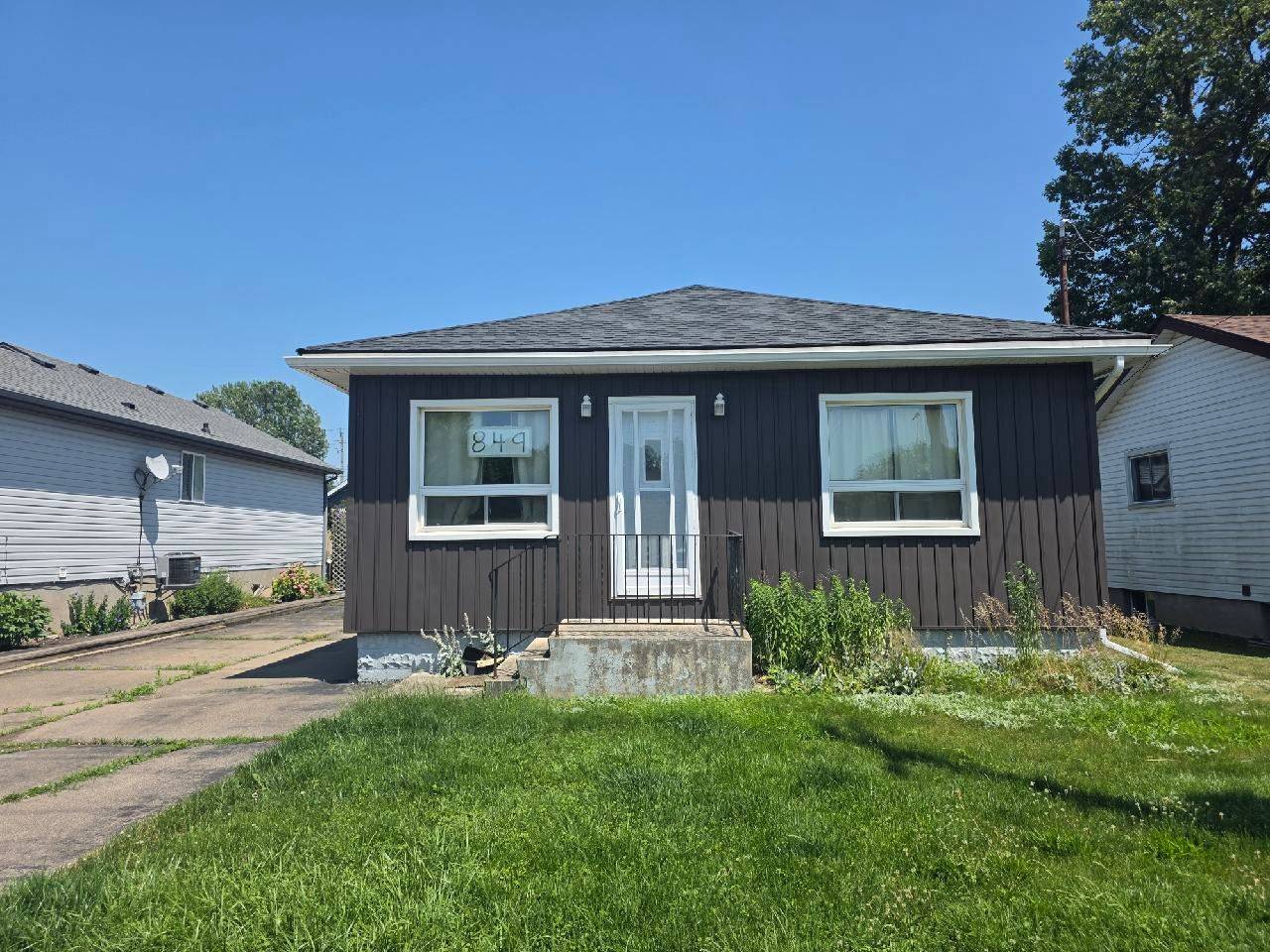3 Beds
2 Baths
3 Beds
2 Baths
Key Details
Property Type Single Family Home
Sub Type Detached
Listing Status Active
Purchase Type For Sale
Approx. Sqft 700-1100
Subdivision 773 - Lincoln/Crowland
MLS Listing ID X12293843
Style Bungalow
Bedrooms 3
Building Age 51-99
Annual Tax Amount $2,795
Tax Year 2025
Property Sub-Type Detached
Property Description
Location
State ON
County Niagara
Community 773 - Lincoln/Crowland
Area Niagara
Rooms
Family Room No
Basement Full, Partially Finished
Kitchen 1
Interior
Interior Features Other
Cooling Central Air
Fireplace No
Heat Source Gas
Exterior
Parking Features Private
Garage Spaces 1.5
Pool None
Roof Type Asphalt Shingle
Lot Frontage 45.0
Lot Depth 97.0
Total Parking Spaces 5
Building
Unit Features Park,School
Foundation Poured Concrete, Concrete Block
"My job is to find and attract mastery-based agents to the office, protect the culture, and make sure everyone is happy! "







